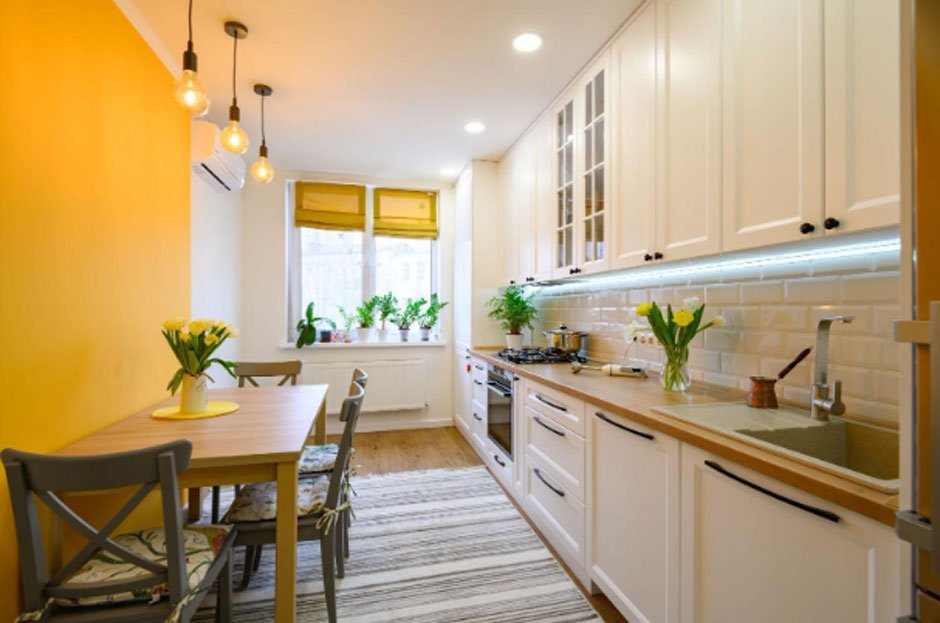
Small kitchens are common in many Washington homes, especially in older properties or urban neighborhoods where space is limited. But just because your kitchen is small doesn’t mean it has to feel cramped. With thoughtful design choices and smart remodeling strategies, you can make even the smallest kitchen feel open, functional, and inviting.
Start with Smart Layout Planning
The layout is the foundation of any kitchen remodel. For smaller spaces, every inch counts. A good rule of thumb is to focus on efficiency and flow.
- Galley Layouts: Ideal for narrow kitchens, where everything is within reach.
- L-Shaped Designs: Creates more open space while keeping the kitchen functional.
- Remove Barriers: If possible, knock down non-load-bearing walls to open the kitchen into adjoining rooms.
This is where space-saving kitchen remodeling solutions can make all the difference. When the layout is designed well, the kitchen feels much larger without actually expanding its footprint.
Lighten Up with Color and Materials
Color plays a huge role in how big or small a space feels.
- Neutral Shades: Whites, creams, and light grays reflect more light, making the room appear larger.
- Glossy Finishes: Cabinets or backsplashes with a reflective finish bounce light and add depth.
- Consistent Flooring: Extending the same flooring from your kitchen into adjacent rooms creates a seamless, more open feel.
Even small details, like cabinet hardware or fixtures in a polished finish, can make the space brighter and airier.
Maximize Storage Without Clutter
One of the biggest challenges in small kitchens is storage. Without proper planning, counters get overcrowded, making the space feel even tighter.
Consider these storage upgrades:
- Tall Cabinets that reach the ceiling.
- Pull-out Pantries for easy access.
- Open Shelving to display essentials while keeping the space airy.
- Multi-Functional Islands that offer both seating and storage.
Choosing customized kitchen renovation for small spaces ensures storage feels intentional, not bulky, so you keep a streamlined look while gaining functionality.
Enhance Lighting for a Spacious Feel
Lighting can completely change the perception of space. A layered approach works best:
- Ambient Lighting for overall brightness.
- Task Lighting under cabinets to illuminate work areas.
- Accent Lighting like pendant lights for style and depth.
The brighter your kitchen, the larger it feels. Natural light from windows or skylights is always a bonus.
Use Design Tricks to Add Depth
Beyond layout and storage, design tricks can visually enlarge your kitchen:
- Glass Cabinet Doors or open shelving add depth.
- Mirrored Backsplashes reflect light and extend the space visually.
- Minimalist Design reduces clutter and creates cleaner sightlines.
Even small changes—like using fewer upper cabinets and more lower storage—can make walls feel less heavy.
Final Thoughts
Remodeling a small kitchen to feel bigger isn’t just about knocking down walls. It’s about smart design choices that maximize space, light, and function. By planning your layout, choosing the right colors, improving storage, and enhancing lighting, you can transform a tight kitchen into one that feels open and inviting.
Designing a small kitchen to feel open and functional requires expert planning and skilled craftsmanship. Homeowners searching for a reliable kitchen remodel Sacramento partner can count on America’s Advantage Remodeling — a Sacramento-based remodeling company specializing in custom kitchen designs, space-efficient layouts, and modern finishes that transform outdated kitchens into elegant, functional spaces.
With the right strategies, a small kitchen can feel just as comfortable and stylish as a larger one—proving that size doesn’t have to limit your dream design.
